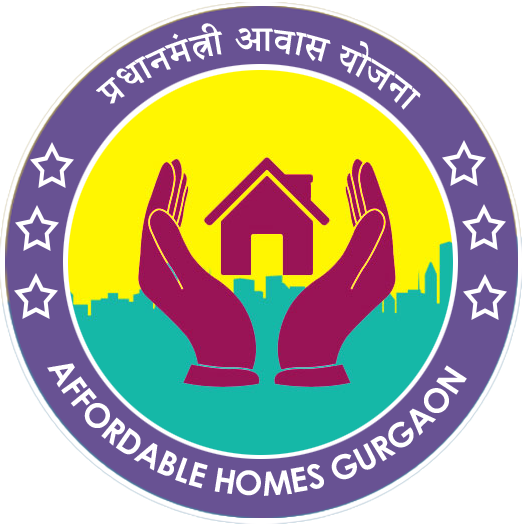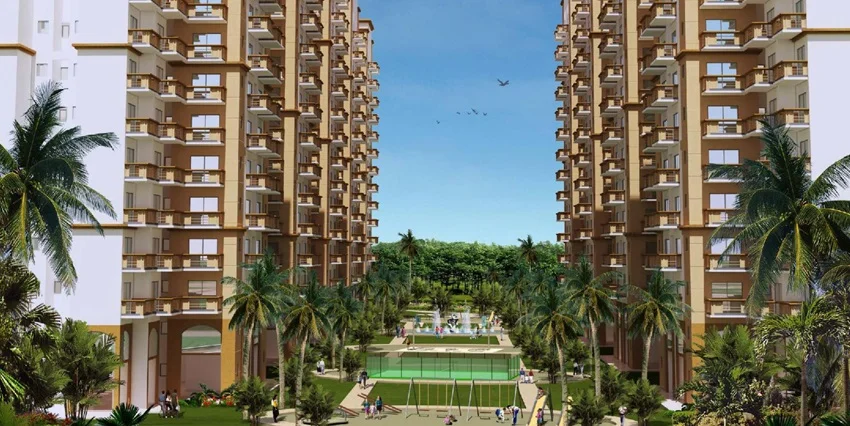Ready to Move Rs. 23 .62 Lacs - 2BHK Apartment
3 BHK in JUST 23.57 LAKH Onwards
BOOKING OPEN
GLS Infratech launching new 2 BHK Apartments -Arawali Homes in Sector 4 Sohna Affordable Housing Policy 2013. Arawali Homes. It is considered under the Huda Affordable Housing Scheme 2013 and is positively wanted to provide for you world class living background right in the most creating private and business center point of Sohna Gurgaon. Sector 4 is one of the new areas around the Sohna and Gurgaon Road, that are a piece of Sohna Master Plan 2031, Sohna expert arrangement looked as Gurgaon Extension which officially joined with Sohna Road and an alternate proposed 60 Mtr Wide Sector Road, which specifically interface with Golf Course Extension Road and an alternate Proposed Metro Station.
Licence Details :
| Licence No. | 110 Dated 14/08/2014 |
| Building Plan Sanction | ZP-1010/AD(RA)/2014/23520 DATED 01.10.2014 |
| Affordable Housing Policy 2013 | Click here to view policy |
| Environmental Clearance | SEIAA/HR/2016/255 Dated 12.04.2016 |
SITE VISIT
SAMPLE FLAT
Legends :
- Sohna Road
- Proposed 60 mtr Sector Road approx 8 km.
- Metro Corridor
- Proposed Metro Corridor / Station
- National Highway
- KMP
- School/University
- Resort/Tourist Complex
- Hospital
- Mall
Key Distances :
- IGI Airport – 40 Mins Drive
- Huda City Center – 20 Mins Drive
- Rajiv Chowk – 18 Mins Drive
- IFFCO Chowk – 22 Mins Drive
- Golf Course Road – 20 Mins Drive
- Aravalis in The Backdrop
- Schools (Ryan/GD Goenka/ K.R. Mangalam Pathways/DPS) – 5 To 10 Mins Drive
- Medanta Medicity – 20 Mins Drive
Specifications :
| Living/Dining Flooring | : | Tiles |
| Bedrooms Flooring | : | Tiles |
| Wall Finish | : | Oil Bound Distemper |
| Toilets Wall Finish | : | Up to 5 Feet Tiles and Oil Bound Distemper in other area |
| Flooring | : | Tiles |
| Kitchen Flooring & Dado | : | Tiles |
| Platform | : | Marble/Granite |
| Wall Finish | : | Tiles up to 5 Feet above counter and Oil Bound Distemper in other area |
| Others | : | Single Bowl Stainless Sink with Drain Board |
| Balcony Flooring | : | Anti-Skid Tiles |
| Railings | : | MS Steel |
| Ceiling | : | Oil Based Distemper |
| Window | : | UPVC Windows |
| Main Door | : | Painted Hardwood Frame with Moulded Skin Door |
| Internal Door | : | Painted Hardwood Frame with Moulded Skin Door |
| Chinaware | : | Parryware or equivalent |
| C. P Fittings | : | Modern and Elegant |
| Electrical | : | Use of ISE marked products for Wirings, Switches and Circuits |
| Security | : | Gated Complex |
Price List:
| Type | Carpet Area | Equalization Sum | Total Amount |
|---|---|---|---|
| 2BHK | 467 sqft | ₹6,39,561 | ₹23,62,705 |
| 2BHK | 476 sqft | ₹6,57,165 | ₹24,27,738 |
Payment Plan:
| Time of Payment | Percentage of total amount payable |
| At the time of submission of the Application for Allotment | 5% of the total price |
| Within 15 days of the date of issuance of Allotment Letter | 20% of the total price + applicable equalization sum |
| On Possession | 75% of the total price |
Floor Plan :
Sample Flat:
Construction Updates:
I am text block. Click edit button to change this text. Lorem ipsum dolor sit amet, consectetur adipiscing elit. Ut elit tellus, luctus nec ullamcorper mattis, pulvinar dapibus leo.


