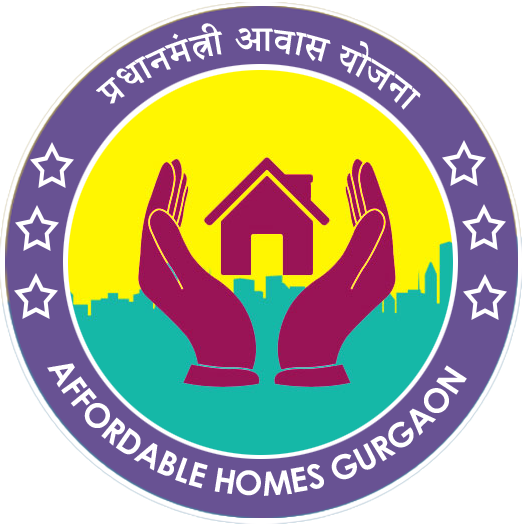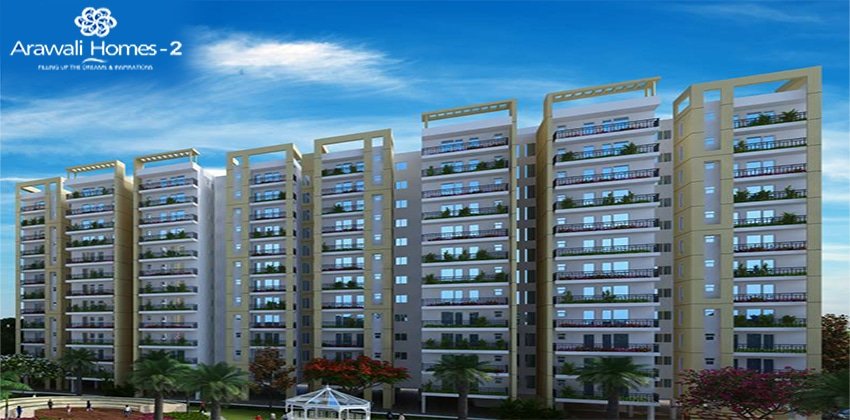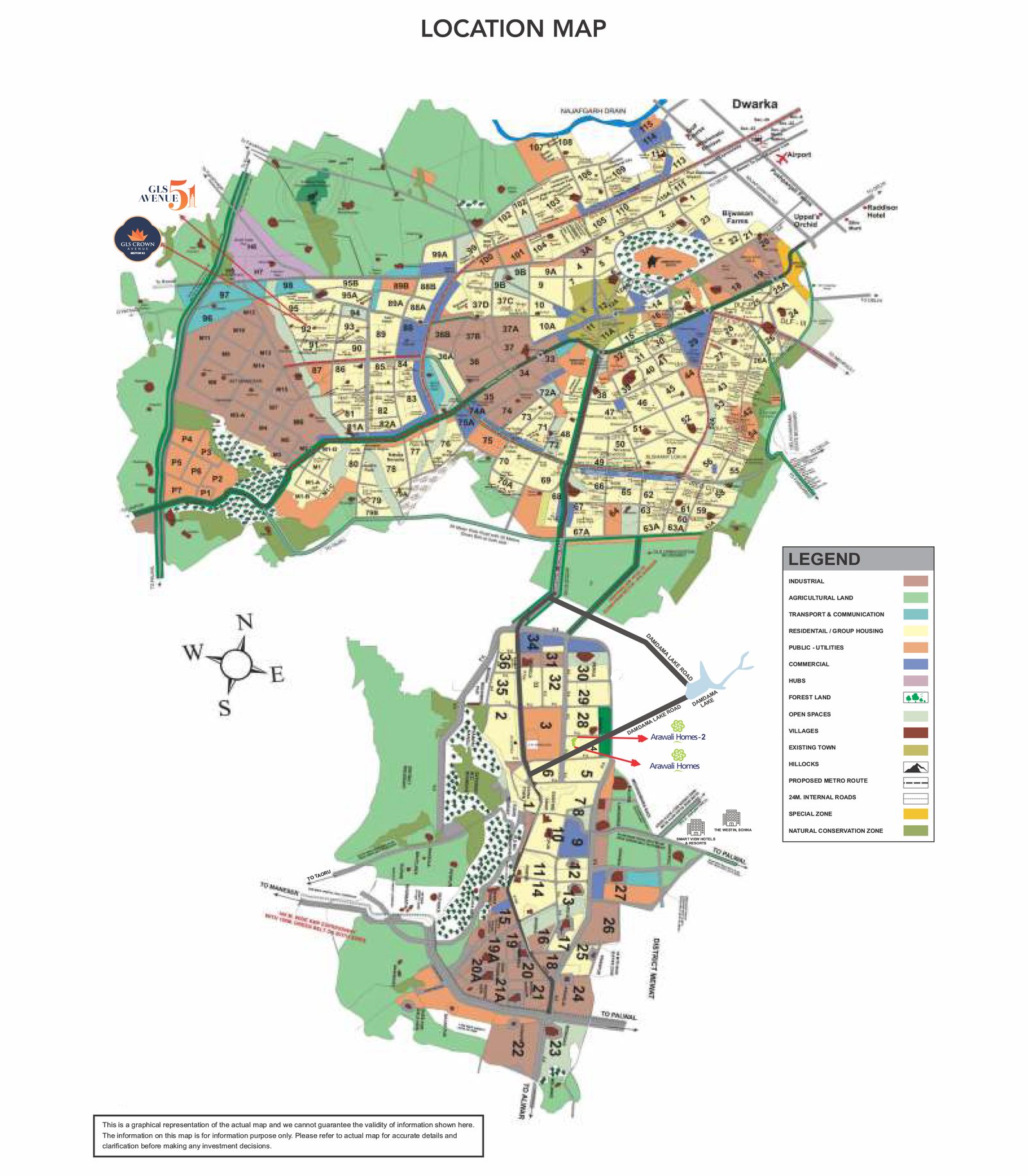BOOKING CLOSED Rs. 23 .57 Lacs Onwards - 2BHK Apartment
GLS Arawali Homes 2 OVERVIEW :
GLS Infratech launching new 2 BHK + Store Apartments – GLS Arawali Homes 2 in Sector 4 Sohna Affordable Housing Policy 2013. It is considered under the Huda Affordable Housing Scheme 2013 and is positively wanted to provide for you world class living background right in the most creating private and business center point of Sohna Gurgaon. Sector 4 is one of the new areas around the Sohna and Gurgaon Road, that are a piece of Sohna Master Plan 2031, Sohna expert arrangement looked as Gurgaon Extension which officially joined with Sohna Road and an alternate proposed 60 Mtr Wide Sector Road, which specifically interface with Golf Course Extension Road and an alternate Proposed Metro Station.
License No.
54 OF 2019 dated 08-03-2019
HARERA No.
05 of 2020 Dated 20.01.2020
No. of Flats
488
Project Area :
3.39375 Acres
Sizes
643.04 To 645.08 Sq.Ft.
Under PMAY CLSS and save up to Rs. 2.67 Lakh*
HIGHLIGHTS & SPECIFICATIONS :
GLS Arawali Homes 2 – Specifications
- Living/Dining Flooring : Tiles
- Bedrooms Flooring : Tiles
- Wall Finish : Oil Bound distemper
- Toilets Wall Finish : Upto 5 feet tiles and Oil bound distemper in other area
- Flooring : Tiles
- Kitchen Flooring & Dado : Tiles
- Platform : Marble/Granite
- Wall Finish : Tiles upto 2 feet high above the counter & Oil bound Distemper in balance area
- Others : Single bowl stainless sink with drain board
- Balcony Flooring : Anti Skid Tiles
- Railing : M.S Steel
- Ceiling : Oil based distemper
- Window/External Door : UPVC
- Main Door : Painted hardwood frame with moulded skin door
- Internal Door : Painted hardwood frame with moulded skin door
- Chinaware : Parryware/Hindware or Equivalent
- C. P. Fittings : Modern and elegant
- Electrical : Use of ISI marked products for wirings, switches and circuits
- Security : Gated Complex
GLS Arawali Homes 2 – Highlights
- Third Affordable Housing Project by Gls group
- Rates of carpet area basis
- Assured unmatched price
- Home loan up to 90%
GLS Arawali Homes 2 – Key Features
- 2 Acres of central green
- 5 Years maintenance free
- 24×7 security
- Pollution free
- Stilt
- Cctv surveillance
- Gated community
- Intercom enabled
Benefits & Amenities :
GLS Arawali Homes 2 Amenities:
- RERA registered
- 2 BHK (ready to move in) apartments
- G+13(3BHK) high rise apartments
- 15 acres site
- Total 2000 flats
- Free maintenance for five years after possession
- 100% power backup
- Complimentary Bus shuttle service to the major landmarks of the city after possession
- Largest multistory commercial complex with more than 200 shops
- Community centre with a capcity of 500 people at a time
- Crèche and kids play area
- Theme based parks and gardens inspired by Arawali hills
- Open air theater and water bodies
- 24*7 secured gated complex
- Entry from 60m wide sector road
- Avail benefits of upto Rs. 2.67 lacs subsidy under PM awas yojana
WHY SOUTH OF GURUGRAM ? :
HEALTH CARE (5km – 10km)
- Max Hospital
- Fortis Hospital
- Artemis Hospital
- Park Hospital
- Medicity
- Sanjeevani Hospital
- Kabliji Hospital
LUXURY HOTEL (7km – 18knn)
- Fortune Select
- Hilton Garden Inn
- Vivanta by Taj
- Crowne Plaza
- Park Plaza
- Gateway Resort by TAJ
- Westin Resort
- Country Inn
LOCATION ADVANTAGES :
- IGI Airport 40 Minutes Drive
- HUDA City Centre 20 Minutes Drive
- Golf Course Road 15 Minutes Drive
- KMP Expressway 10 Minutes Drive
- Delhi Mumbai Expressway 5 Minutes Drive
- Rajiv Chowk 18 Minutes Drive
GLS Arawali Homes 2 PRICE LIST :
Carpet Area Cost :- 3600/SqFt and Balcony Area Cost :- 500/SqFt
| Type | Carpet Area of unit (Appx.Sq.Ft.) | Carper Area Rate (Rs. Per Sq.Ft.) | Unit Charge (In Rs.) | Area of Balcony (Approx. In Sq.Ft.) | Balcony Rate (Rs. Per Sq. Ft.) | Balcony Charge* (In Rs.) | Total Price (In Rs.) |
| Type-1 | 643.04 | 3600 | 23,14,944.00 | 103.33 | 500 | 50,000.00 | 23,64,944.00 |
| Type-2 | 645.08 | 3600 | 23,22,288.00 | 68.6 | 500 | 50,000.00 | 23,56,588.00 |
PAYMENT PLAN :
Time of Payment |
Percentage of the Total Price Payable |
| At the time of submission of the Application for allotment | 5% of the Total Price |
| Within fifteen days of the date of issuance of Allotment Letter | 20% of the Total Price |
| Within six month from the date of issuance of Allotment Letter | 12.5% of the Total Price |
| Within twelve month from the date of issuance of Allotment Letter | 12.5% of the Total Price |
| Within eighteen month from the date of issuance of Allotment Letter | 12.5% of the Total Price |
| Within twenty four month from the date of issuance of Allotment Letter | 12.5% of the Total Price |
| Within thirty month from the date of issuance of Allotment Letter | 12.5% of the Total Price |
| Within thirty-six month from the date of issuance of Allotment Letter | 12.5% of the Total Price |



