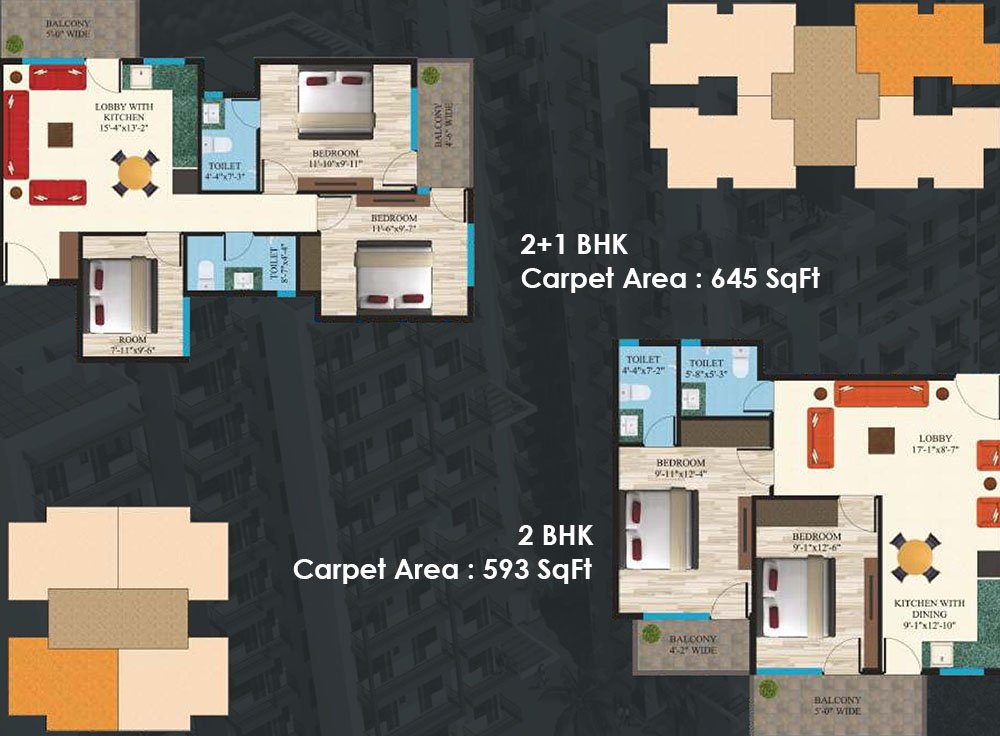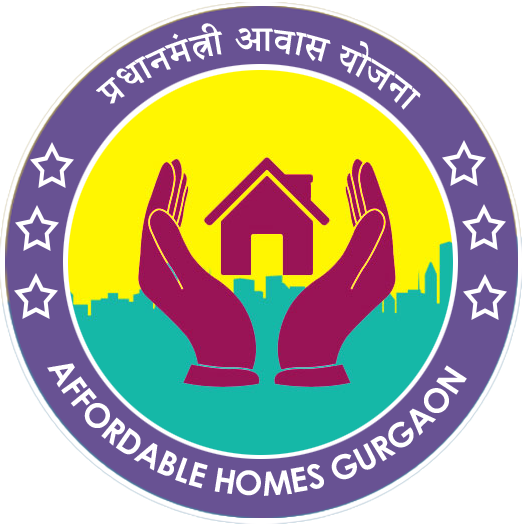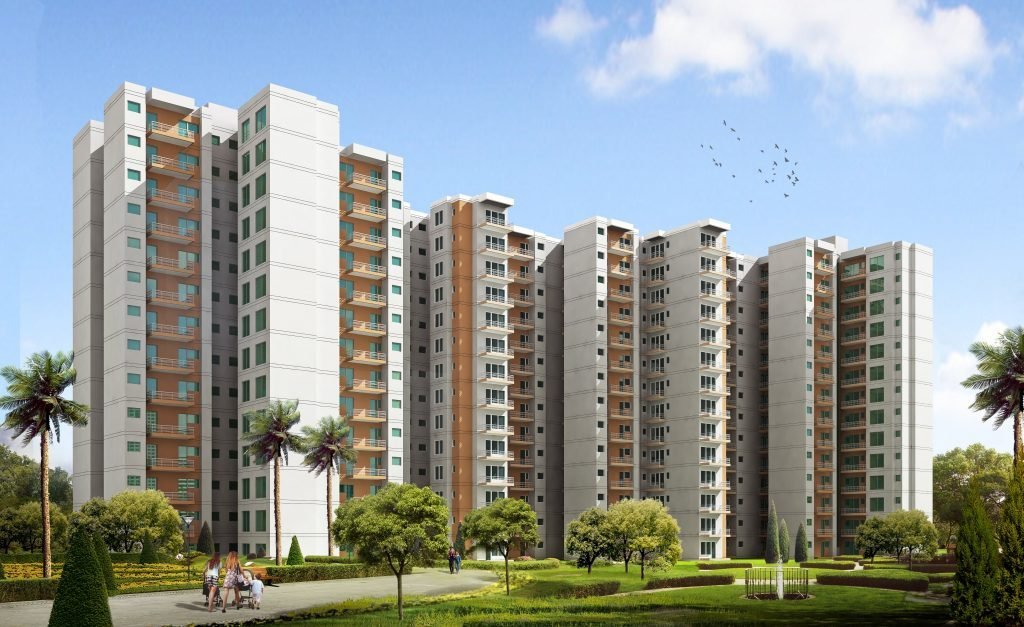BOOKING CLOSED Rs. 16 .38 Lacs - 1BHK Apartment, 2BHK Apartment, 3BHK Apartment
Maxworth Aashray Overview:
The Government of Haryana introduced an Affordable Housing Policy in 2013 with the objective of providing most affordable houses. These apartments meet the realistic demand for a most sought-after category of budget houses with all basic amenities for modern community living.
Maxworth Infrastructures Pvt. Ltd is real estate company performing silently since the year 2010.The first group housing in Sector 15-II Gurugram (PREMIER URBAN)consisting of 168 apartments is already delivered and the second project in Sector 10A Gurugram (CITY RESIDENCES) is getting ready for delivery by September 2017. Our projects display our performance and a happy family of our most satisfied customers.
Maxworth in continuity with its objective of building values in real estate is developing “AASHRAY” an Affordable Group Housing Project in Sector-89, Gurugram, located on Main Pataudi Road (State Highway) just 2 km from
Dwarka Expressway crossing. AASHRAY is our affordable group housing Project with 766 units consisting of 1BHK, 2BHK, and 2BHK (plus Study)
apartments.
Our Attitude is to provide the most affordable houses fulfilling all the amenities required for a comfortable, convenient and happy living at most sought after location. AASHRAY is so designed for the comfort ofits residents, conveniently located in terms of availability of transport facilities and proximity to the main city, industrial area, upcoming commercial hub, Dwarka Expressway and National Highway.
Maxworth Affordable Housing Gurgaon Plan Scheme at Sector 89 Pataudi Road Gurgaon
- HUDA Govt Affordable Housing Scheme Projects Gurgaon
- License number – LC-2991A
- A license issued on 22/11/2016.
- Building Plans approved on 20/05/2017.
- 1 BHK, 2 BHK, Flats / High-rise Apartments
- Developer Name- Maxworth infrastructure(p) Ltd
- land area- 5.52 Acres
Specifications:
- Flooring: Rooms: Ceramic Tiles, Kitchen: Ceramic Tiles, Toilet: Ceramic Tiles Balcony: Anti-
- Skid Ceramic Tiles, Common Area: Terracotta Tiles/Pavers/Stone/IPS Flooring
- Window Frame: MS Z-Section Frames as per IS Code
- Door Frame: Flush Doors painted with Flat Enamel Paints/Painted Hard Wood Frame Door
- Wall Tile: Bathroom: Ceramic Tiles up to 7 Feet in height. Kitchen: Ceramic Tiles up to 2 Feet
in height above counter - Kitchen Counter: Top: Terrazzo/Marble
- Wall Finish: Plaster with Oil Bond Distemper
- Toilets: PPR Pipes or equivalent. Chinaware & CP Fittings (ISI Marked)
- Electric Fittings ISI Marked & required electrical points
MS Railing in Staircase and Balcony - Structure: RCC Frames structure designed for SESMIC forces as per latest IS code and
NBC guidelines
Amenities:
- Gated secured complex
- Community Hall
- Creche
- Kids Play area
- Convenient shopping
- Business centre
- Wifi facility
- 2 wheeler parking
- Visitor’s Car parking
- Power Backup For common facilities
Location Advantages
- Strategically located in sector 89 on Dwarka Expressway, New Gurgaon
- In close proximity to Pataudi Road, IMT Manesar, NH-8, KMP Corridor & Dwarka Expressway
- Close to industrial units like Alcatel-Lucent, Honda, Hero Moto Corp, Samsung, Maruti, Mitsubishi Electricals, HCL, Triumph Motorcycles etc
- Educational Institutions like SGT group of Institutes, Sharda international school, Colonel’s public school, Kamla Hospital are within close proximity.
- Approx 20 min drive from IGI Airport thru Dwarka Expressway
- Adjacent to New Gurgaon.
- Close to Kadipur Industrial area
- Approx 12 km’s from AIIMS National Cancer Institute, Badsha, Jhajjar
- 9 km from Sultanpur National Park
- Close proximity to huge commercial belt
- Surrounded by multiple residential group housing & township of a renowned developer like Ashiana, Vatika, Assotech, ATS etc.
- It is very close to existing ICD(Inland Container Depots/Dryports)
- Recreational area like Sultanpur Bird Sanctuary within the proximity.
Price List :
| S.No. | TYPE | CARPET AREA in Sqft | BALCONY AREA IN Sqft | TOTAL COST APARTMENT | 5% BOOKING | 20% ON ALLOTMENT |
| 1 | 2 + 1 BHK | 644.76 sq.ft. | 100 sq.ft. | 2,629,040 | 131452 | 525808 |
| 2 | 2 BHK | 593.10 sq.ft. | 100 sq.ft. | 2,422,400 | 121120 | 484480 |
| 3 | 2 BHK | 559.62 sq.ft. | 100 sq.ft. | 2,288,480 | 114424 | 457696 |
| 4 | 2 BHK | 400.63 sq.ft. | 100 sq.ft. | 1,652,520 | 82626 | 330504 |
| 5 | 1 BHK | 418.93sq.ft. | 100 sq.ft. | 1,725,720 | 86286 | 345144 |
| 6 | 1 BHK | 517.74 sq.ft. | 94.94 sq.ft. | 2,118,430 | 105921.5 | 423686 |
| 7 | 1 BHK | 397.18 sq.ft. | 100 sq.ft. | 1,638,720 | 81936 | 327744 |
| 8 | 1 BHK | 403.11 sq.ft. | 100 sq.ft. | 1,662,440 | 83122 | 332488 |
| 9 | 2BHK | 595.36 sq.ft. | 100 sq.ft. | 2,431,440 | 121572 | 486288 |
| 10 | 2BHK | 528.19 sq.ft. | 60.39 sq.ft. | 2,142,955 | 107147.8 | 428591 |
| 100 sq.ft. | 2,162,760 | 108138 | 432552 | |||
| 11 | 2BHK | 492.24 sq.ft. | 38.43 sq.ft. | 1,988,175 | 99408.75 | 397635 |
| 12 | 2BHK | 589.65 sq.ft. | 100 sq.ft. | 2,408,600 | 120430 | 481720 |
| 13 | 2BHK | 553.48 sq.ft. | 70.50 sq.ft. | 2,249,170 | 112458.5 | 449834 |
| 100 sq.ft. | 2,263,920 | 113196 | 452784 | |||
| 14 | 2BHK | 403.65 sq.ft. | 67.17 sq.ft. | 1,648,185 | 82409.25 | 329637 |
| 15 | 1 BHK | 592.77 sq.ft. | 100 sq.ft. | 2,421,080 | 121054 | 484216 |
| 16 | 2BHK | 406.23 sq.ft. | 79.98 sq.ft. | 1,664,910 | 83245.5 | 332982 |
| 17 | 1 BHK | 445.63 sq.ft. | 98.71 sq.ft. | 1,831,875 | 91593.75 | 366375 |
| 18 | 1 BHK | 510.75 sq.ft. | 100 sq.ft. | 2,093,000 | 104650 | 418600 |
| 19 | 2BHK | 574.79 sq.ft. | 92.03 sq.ft. | 2,345,175 | 117258.8 | 469035 |
| 20 | 2BHK | 605.79 sq.ft. | 100 sq.ft. | 2,473,160 | 123658 | 494632 |
| 21 | 2BHK | 627.11 sq.ft. | 77.82 sq.ft. | 2,547,350 | 127367.5 | 509470 |
| 22 | 2BHK | 609.78 sq.ft. | 100 sq.ft. | 2,489,120 | 124456 | 497824 |
Payment Plan :
| Time of Payment | Percentage of the Total Price Payable |
| At the time of submission of the Application for allotment | 5% of the Total Price |
| Within fifteen days of the date of issuance of Allotment Letter | 20% of the Total Price |
| Within six month from the date of issuance of Allotment Letter | 12.5% of the Total Price |
| Within twelve month from the date of issuance of Allotment Letter | 12.5% of the Total Price |
| Within eighteen month from the date of issuance of Allotment Letter | 12.5% of the Total Price |
| Within twenty four month from the date of issuance of Allotment Letter | 12.5% of the Total Price |
| Within thirty month from the date of issuance of Allotment Letter | 12.5% of the Total Price |
| Within thirty-six month from the date of issuance of Allotment Letter | 12.5% of the Total Price |
Floor Plan :


Site Plan:


