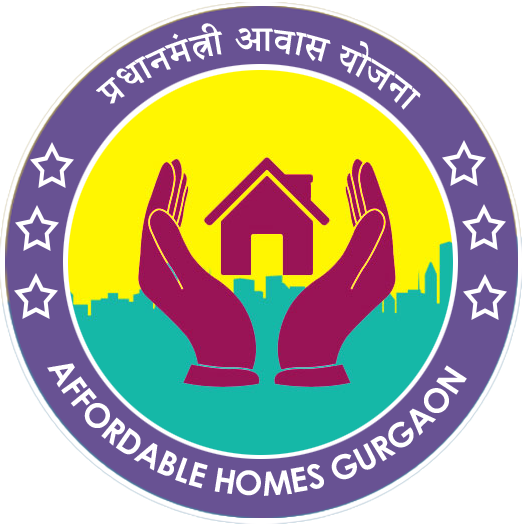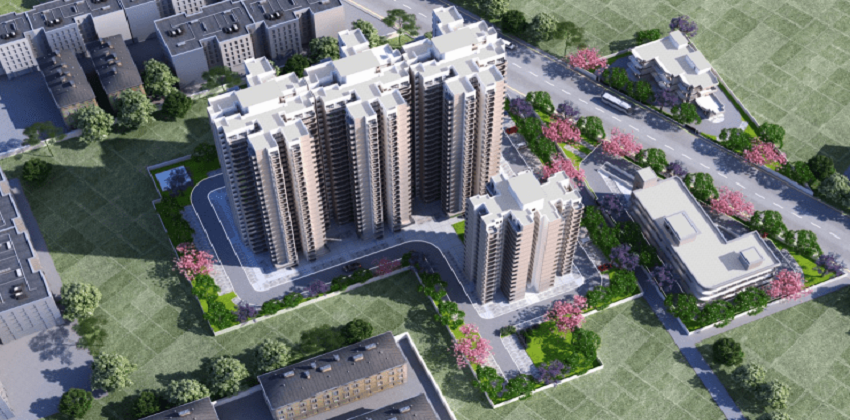UNDER CONSTRUCTION Rs. 16 .78 Lakh Onwards - 1BHK Apartment, 3BHK Apartment
PAREENA RAMA HOMES OVERVIEW :
Pareena Rama Homes is a new affordable housing residential project launched by Pareena Group in sector 89 Gurgaon. The Project is sprawled across 5.15 acres of land and offers 50 % open space. The residential development offers 1 BHK and 3 BHK apartments to the buyer’s in a posh location of Gurgaon.
Pareena Rama Homes Gurgaon is strategically located close to all leading civic amenities and enjoys the highest order of connectivity with the rest of the Gurgaon. The location is hardly 1 km away from Dwarka Expressway and the Metro station. Indira Gandhi International Airport is at a driving distance of 35 minutes. One can reach Hero Honda Chowk in 15 minutes.
The location enjoys close proximity with premium residential projects, educational institutes, hospitals, hotels, shopping mall and multiplexes.
Pareena Rama Homes Sector 89 Gurgaon is a gated secured community and offers affordable projects in Gurgaon. The allotment of the project will be done through lucky draw by Haryana Government officials, and the result will be declared by DTCP Haryana.
The residential development is outfitted with top notch luxurious amenities including club house, community hall, landscaped garden, swimming pool, gymnasium, kids play area, crèche/day care, Indoor and outdoor sports, jogging track, reserved car parking, visitor’s car parking, senior citizen sit-out intercom facility, latest fire fighting equipment’s, 24×7 Security with CCTV surveillance, 24×7 power backup and water supply.
You can experience a blissful living experience and can enjoy the benefits of high rise condos.
License No.
HARERA NO.
No. of Towers
4 Towers
Project Area :
5.15625 Acres
Total No. of Apartments
716
Under PMAY CLSS and save up to Rs. 2.67 Lakh*
HIGHLIGHTS & SPECIFICATIONS :
Pareena Rama Homes – Highlights
- Matches modern aspirations
- 1 & 3 bedroom apartments with excellent cross ventilation
- 5 Years Free Maintenance
- Maximum natural light inside the houses
- Modern space management I Upto 90% Bank Finance
- Balance between aesthetics & functionality
- Easy Payment Plan spread over 3 Years
Pareena Rama Homes– Specifications
- Steel railing in the balcony
- ISI marked product used for electricity
- Transparent windows
- A steel door in the entry door
BENEFITS :
FEATURES & AMENITIES OFFERED: :
- Club House
- Intercom
- Indoor Games
- Seating Area
- Dedicated Parking
- Central Park
- Gated Complex
- Commercial Plaza
- Green Area
- 3 Tier Security
LOCATION ADVANTAGES :
- Strategically located in Sec 89 near Dwarka Expressway New Gurugram
- In close proximity to Pataudi Road NH-8, KMP Corridor & Dwarka Expressway
- Approx 20 min drive IGI Airport via Dwarka Expressway
PAREENA RAMA HOMES PRICE LIST :
Carpet Area Cost :- 4200/SqFt and Balcony Area Cost :- 1000/SqFt
| Unit | Type | Carpet Area Sq.Ft | Balcony Area Sq.Ft | Total cost | Booking Amount |
| 1 BHK | TYPE – 1 | 375.88 | 104.63 | 16,78,696 | 83,935 |
| 1 BHK | TYPE – 2 | 382.55 | 105.59 | 17,06,710 | 85,336 |
| 3 BHK | TYPE – 1 | 644.66 | 105.49 | 28,07,572 | 1,40,378.6 |
| 3 BHK | TYPE – 2 | 645.84 | 109.15 | 28,12,528 | 1,40,626.4 |
PAREENA RAMA HOMES PAYMENT PLAN :
| Time of Payment | Percentage of the Total Price Payable |
| At the time of Application | 5% of the Total Price |
| At the time of Allotment | 20% of the Total Price |
| On Completion of Substructure | 12.5% of the Total Price |
| On Completion of 20% of Superstructure | 12.5% of the Total Price |
| On Completion of 40% of Superstructure | 12.5% of the Total Price |
| On Completion of 60% of Superstructure | 12.5% of the Total Price |
| On Completion of 100% of Superstructure | 12.5% of the Total Price |
| On Completion of MEP | 7.5% of the Total Price |
| On Offer of Possession | 5% of the Total Price |



