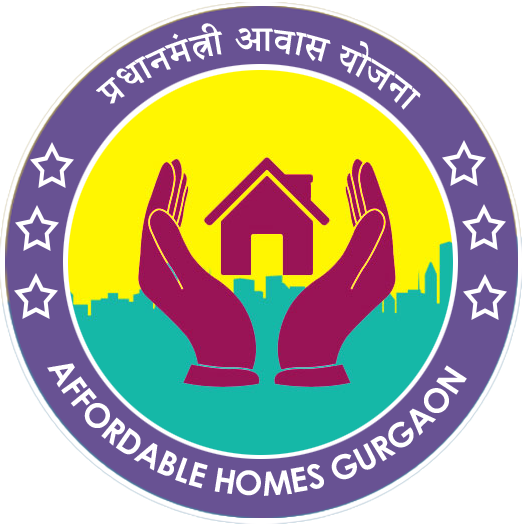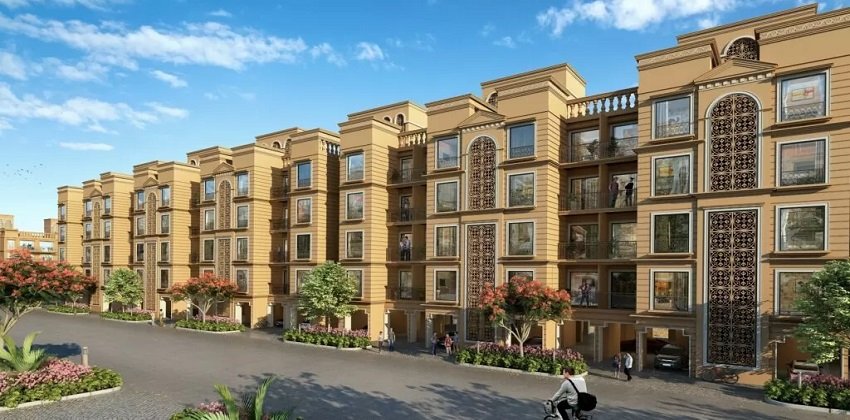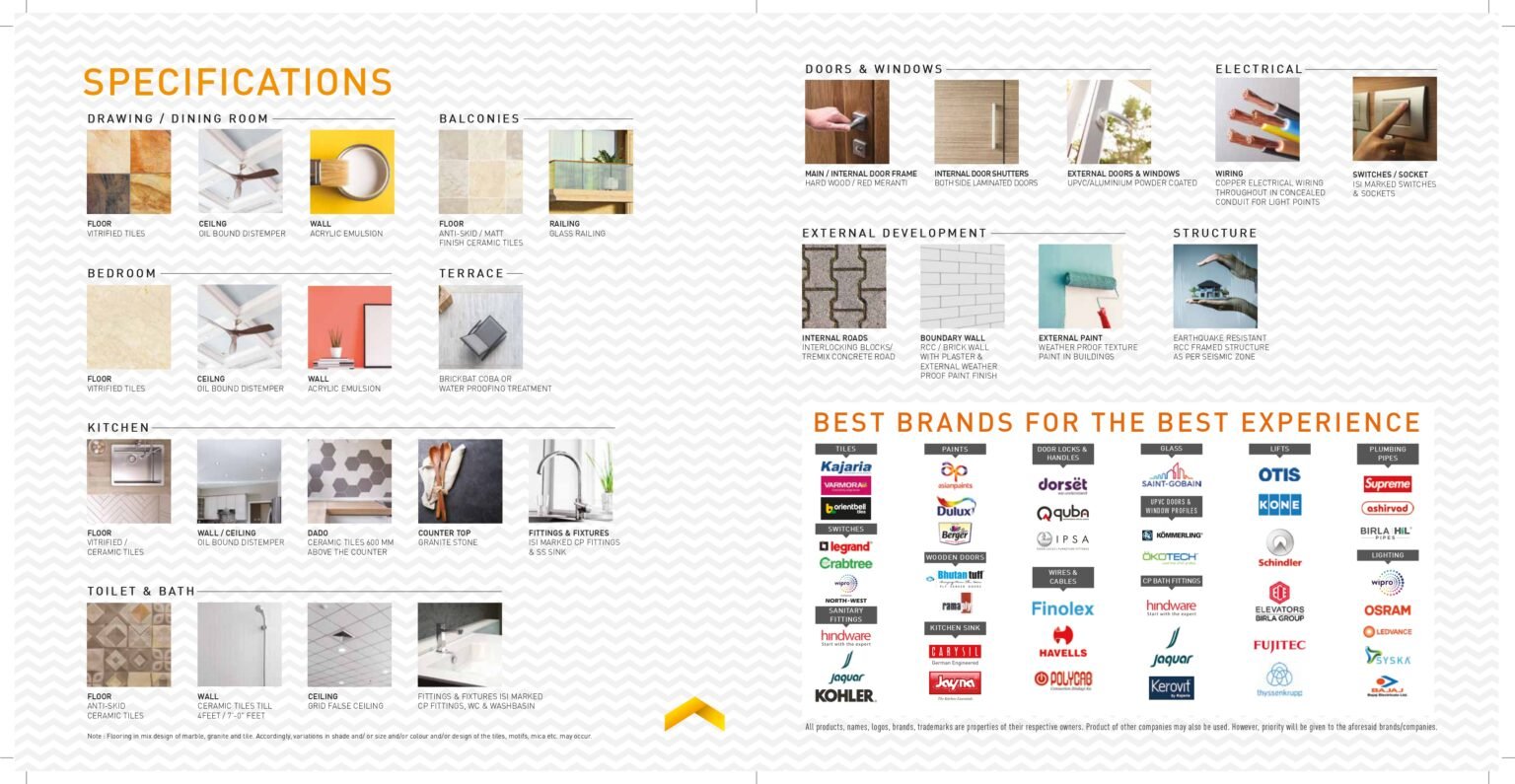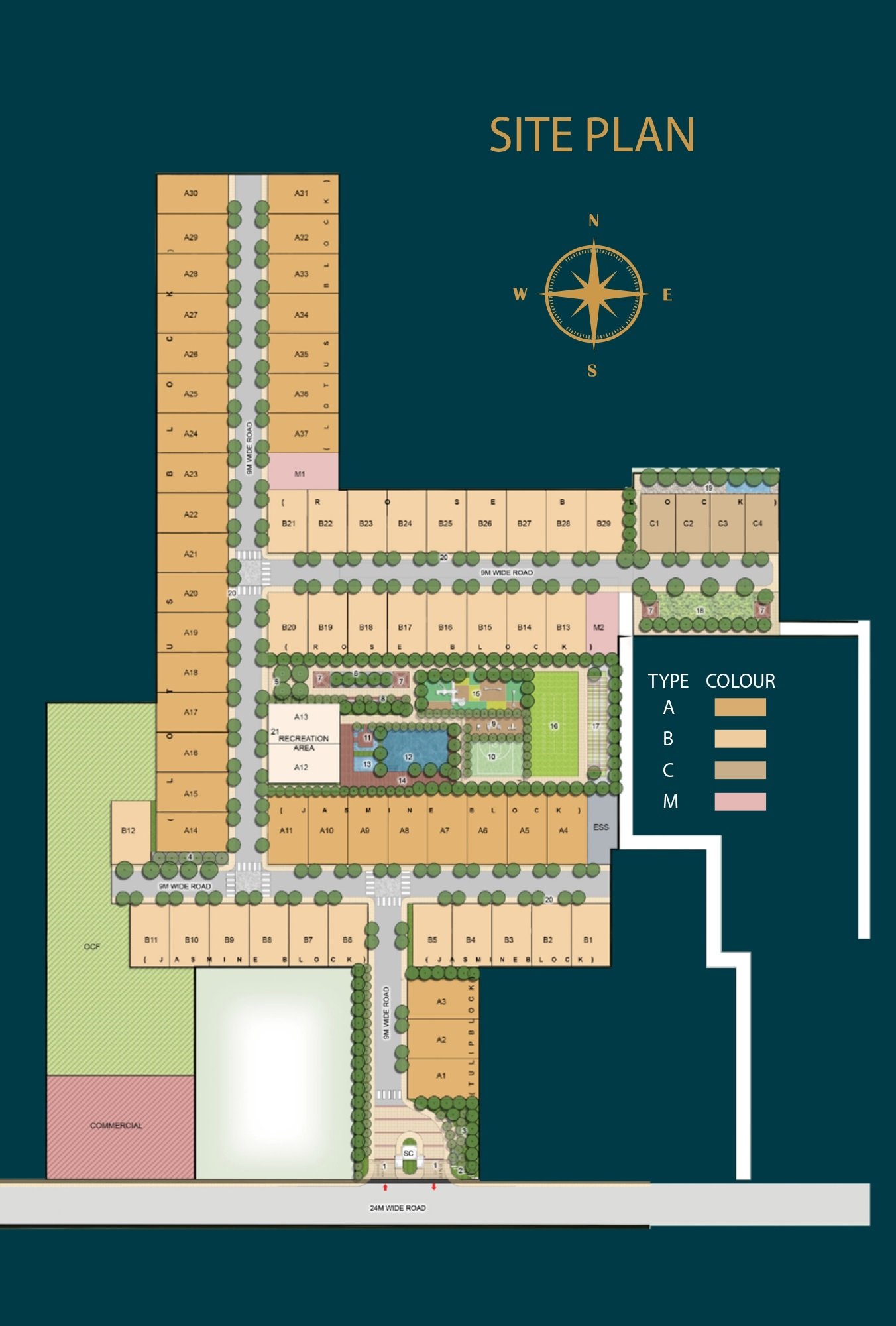BOOKING OPEN Rs. 1 .83 Cr. Onwards* - 2BHK Apartment, 3BHK Apartment, Affordable Floors
SIGNATURE GLOBAL CITY 63A OVERVIEW :
Signature Global City 63A is an upcoming low-rise housing project located at the prime location of sector 63A in gurgaon. This residential project is crafted in accordance with the people’s requirements and is considered as one of the finest residential housing project of gurgaon. These DDJAY low-rise floors provide the comfort, peace and luxurious amenities within the range of middle-class section of society. Signature Globalis presenting their luxury floors in units of 2BHK and 3BHK of different sizes and layouts with modern amenities. Low rise project ensures safety and security of the premises due to its low density in the area.
Location benefits that this sector has, are uncountable as Sector 63A on the Golf Course Extension Road is considered to be a prime locality of the city. Choosing “Signature Global City 63Asector 63A gurgaon” will provide excellent connectivity to the IGI Airport, NH-8 and all major roads of the city. In terms of facilitating the socio-civic amenities, infrastructural development, sector 63A surely tops the chart. Residents will be whittled down to have facilities of having many premium healthcare institutes, multiplex theatres, educational institutes, hotels etc. in such close proximity to their locality. Signature Global City 63A gurgaon is an independent housing project which offers flats with different modern needs for its residents.
The magnificent township offersflats with such modern features that comprehend the contemporary lifestyle. Residents will get to enjoy experience of plush resort-like environment. Flaunting the blend of refreshing green views with lavish amenities, Signature Global City 63A offers a charming look with a standard kitchen,spacious balconies, premium flooring, high-quality fittings and fixtures etc. Being constructed in accordance to Feng Shui, these stilt+4 floors are built with high quality construction materials.
License No.
110 of 2021 dated 17/12/2021
HARERA No.
56 of 2022 Dated 27.06.2022
Price Starting
1.83 Cr. Onwards
Project Area :
5.0125 Acres
Sizes
1050 to 1470 Sq.Ft.
SIGNATURE GLOBAL CITY 63A EDGE CERTIFICATION:
It is an International standard certification that ensures your green home has definite advantages over traditional homes.
- Building with environment-friendly, non-toxic material.
- Construction designs that adapt with surrounding nature.
- Sustainable use of natural resources.
- Better indoor air-quality.
- Emphasis on renewable resources, like solar power.
- Low maintenance costs resulting in better living conditions
Features :
Signature Global City 63A Floors – Features
- Operational energy saving features
- Natural ventilation
- Optimum window to wall ratio (WWR)
- Energy-Efficient walls
- Reflective roof
- High thermal performance windows
- Water saving features
- Low flow water fixtures (taps, showerheads)
- Low flow water close
- Rain water harvesting
- Waste water treatment & reuse
- Embodied energy saving features
- Low embodied energy materials (walls, floor & roof slab, flooring & window frames)
Notes:
1.Third party agency which certifies green buildings.
2. Electricity required to operate lights, fans, appliances, etc.
3. Energy required to extract and manufacture
the materials which are used to construct and maintain the building.
4. Lights, fans & appliances, which saves energy, such as LED lights, star rated fans, refrigerator, AC, etc.
5.The list is not exhaustive, and the integration of features, if any, may vary from project to project.
6. Promote cross ventilation within habitable spaces.
7. Percentage of buildings’s total glazed area to exterior wall area.
8. Low U-value (thermal transmittance) walling material.
AMENITIES :
- Circular Landscape Feature With Project Branding
- Water Feature
- Adult’s Swimming Pool
- Jacuzzi
- Kid’s Swimming Pool
- Pool Side Deck
- Kid’s Play Area
- Toddler’s Play Area
- Outdoor Gym
- Stepping Stone Pathway
- Amphitheatre
- Yoga/ Meditation Lawn
- Multipurpose Court
- Half Basketball Court
- Box Cricket
- Senior Citizen Area
- Reading Corner
- Jogging Track
- Multipurpose Lawn
- Strolling Path
- Fragrance Garden
- Butterfly Garden
- Orchard
- Vegetable Garden
- Trellis Seating
LOCATION ADVANTAGES :
- Well connected to Golf Course Road, Sohna Road, NH-8, Gurugram and Faridabad Road.
- 2 minutes drive from the proposed metro station.
- 35 minutes drive from Indira Gandhi International Airport.
- 20 minutes drive from Delhi.
- 20 minutes drive from HUDA City Centre metro station.
- Close to Southern Peripheral Road.
- Easy access to Delhi through Faridabad Road and MG Road.
- The project site is at the intersection of 150 metre wide Peripheral Road and 84 metre wide Sector Road.
- The commencement of the much anticipated Delhi-Mumbai Industrial Corridor shall also help in fuelling the already booming infrastructure of this area.
- Multiple business hubs and Kadarpur CRPF Camp is in close proximity.
- Cycling distance from Capital Cyberspace, Sector-59, Gurugram.




