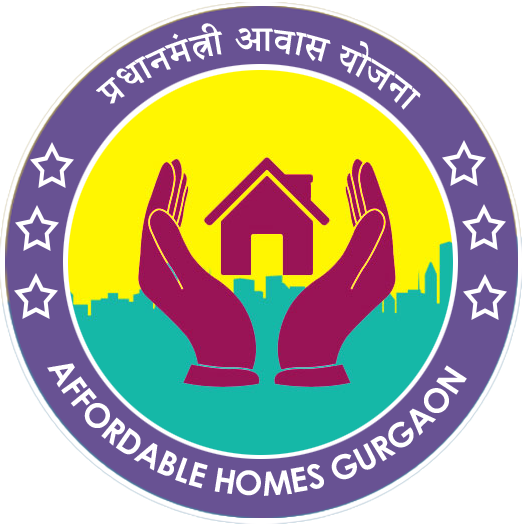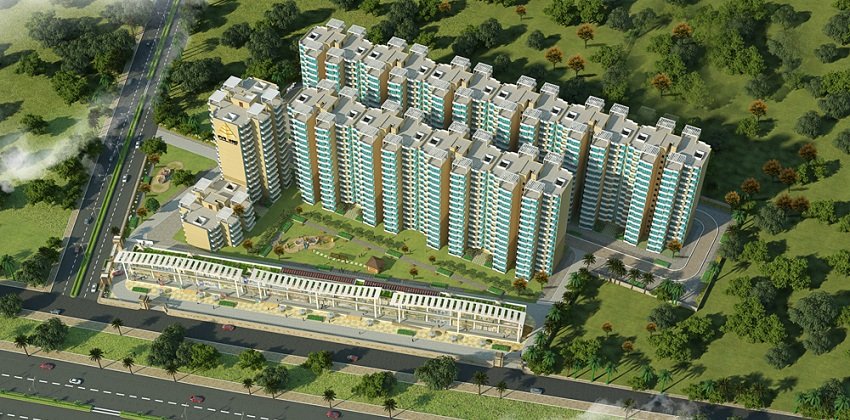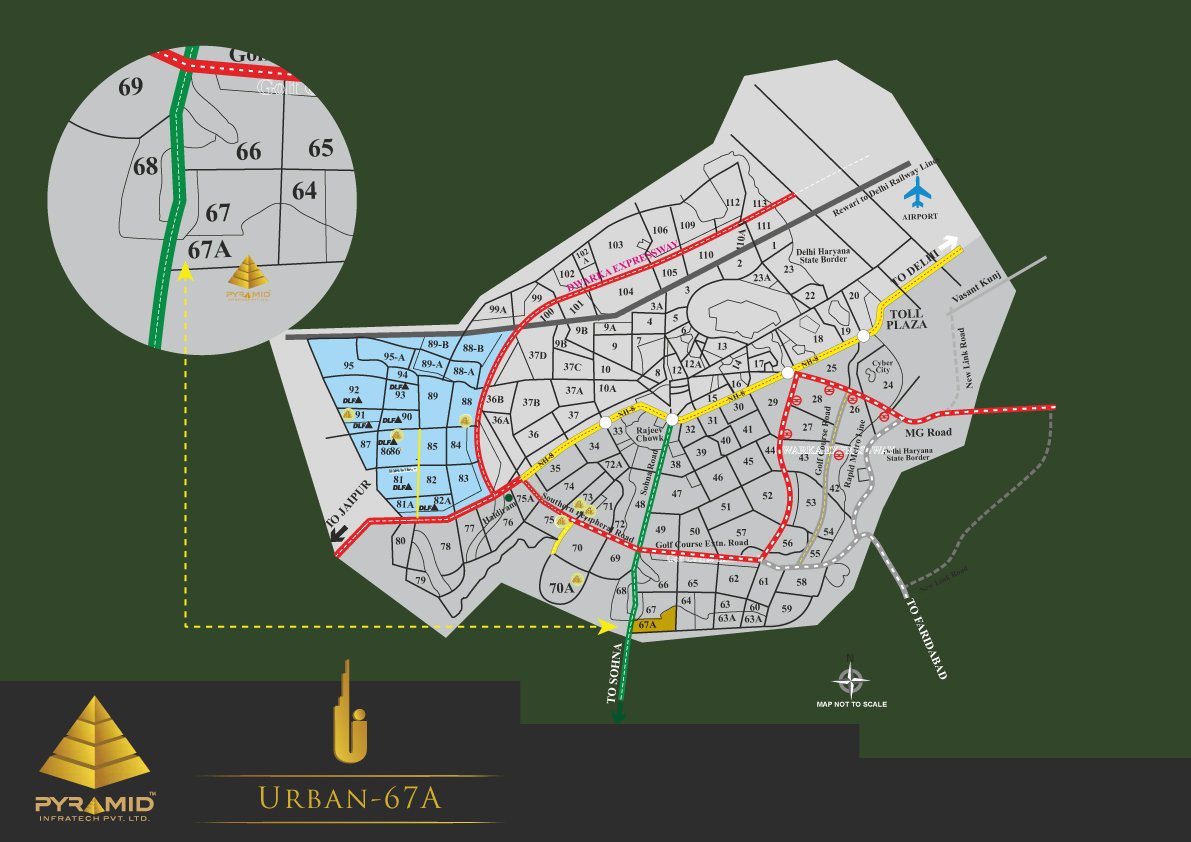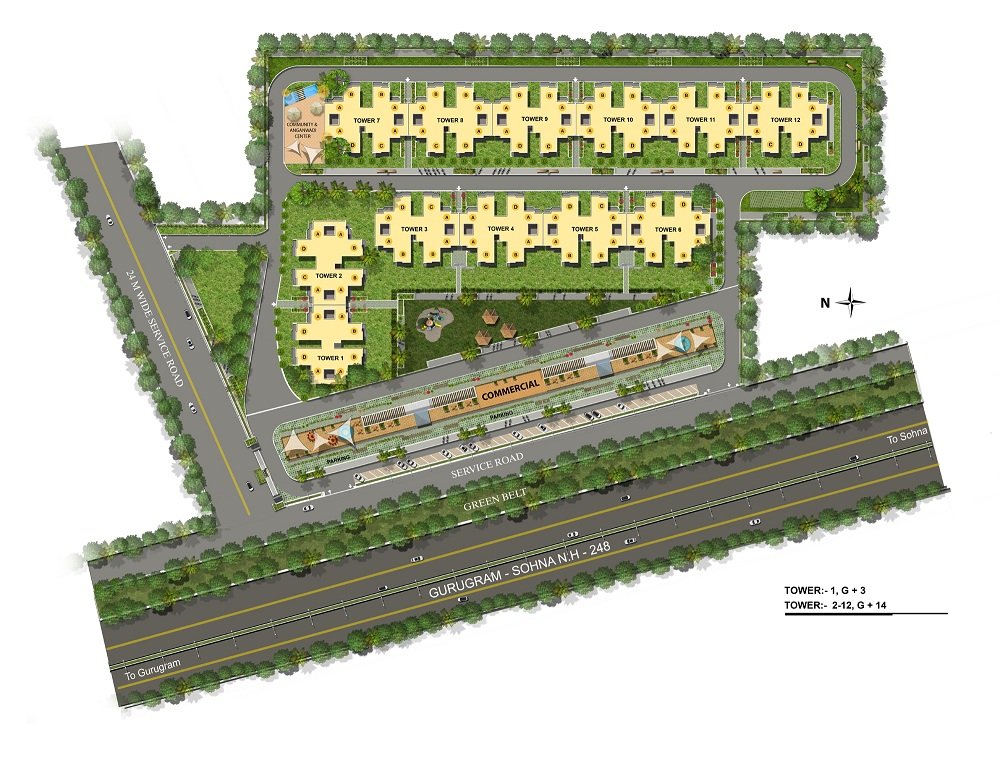BOOKING CLOSED Rs. 23 .63 Lacs - 2BHK Apartment
PYRAMID URBAN 67A OVERVIEW :
After the huge success of Pyramid Urban homes 70A, Gurgaon and Pyramid Urban homes 2 Sector 86 Gurgaon, Pyramid Infratech Pvt. Ltd has launched their new affordable housing project with name Pyramid Urban 67A in sector 67A, Gurgaon. The project is sprawled over an area of 9.83125 acres of premium land and offers 50% open space. The project has 12 towers that hold 1330 units of various sizes ranging from 678 Sq.ft to 698 Sq.ft.
Pyramid Urban 67A Sector 67A, Gurgaon offers 2 BHK affordable housing projects in Gurgaon. The construction is of supreme quality. As far as the details of the project is concerned, the developer has offered high quality doors and windows, vitrified tiles flooring in Kitchen, bedroom, and balcony, walls coated with oil bound distemper. All theflats are well ventilated and offer sufficient natural light. This Affordable Housing Gurgaon project is offering additional advantage to its buyers as it is offering free maintenance for the first five years after possession.
Pyramid Urban 67A Gurgaon is located in one of the prime locations of Gurgaon that offers excellent road connectivity to the Sohna Road, Golf Course Extension Road and NH 8. The Affordable housing Gurgaon project is located close to the proposed metro station, and Golf Course. The residential development is surrounded by several premium societies, schools, hospitals, banks, parks, grocery marts, shopping malls, business hubs, restaurants, movie theaters, etc.
License No.
10 OF 2016 dated 26/08/2016
HARERA No.
Total No. of Towers
12
Project Area :
9.83125 Acres
Total No. of Apartments
1330
Under PMAY CLSS and save up to Rs. 2.67 Lakh*
KEY FEATURES :
- High quality finishes and fittin
- Excellent workmanship that lasts for years
- High quality doors and windows
- Kitchen that will make you proud
- Provision of power and water back-up
- State of the art contemporary construction and architecture
- Well ventilated apartments with abundant natural lights
- Exclusive Children and crèche area
KEY HIGHLIGHTS :
- Third Affordable Housing Project by Pyramid Infratech.
- Rates of carpet area basis
- Assured unmatched price
- 10 Acres of lush green project with 50% open area
- Home loan up to 90%
LOCATION ADVANTAGES :
- Excellent connectivity
- On 60 & 24 meter wide Road
- Unmatched connectivity via the Sohna Road, Golf Course Ext. Road & NH 8
- Golf Course in close proximity
- Proximity to proposed Metro Station
- 30 Mins drive from International Airport
- Hospitals, Schools, Shopping Malls, Business Hub of the City in proximity
- Other Projects in Sector-67 Gurgaon
PYRAMID URBAN 67A PRICE LIST :
Carpet Area Cost :- 4000/SqFt and Balcony Area Cost :- 500/SqFt
| Unit | CARPET AREA (Sq.Ft.) | BALCONY AREA (Sq.Ft.) | TOTAL PRICE | BOOKING AMOUNT |
| 2 BHK Type A | 591.19 | 100 | 24,14,760 | 1,18,000 |
| 2 BHK Type B | 579.79 | 100 | 23,70,000 | 1,18,000 |
| 2 BHK Type C | 578.27 | 100 | 23,63,080 | 1,18,000 |
| 2 BHK Type D | 597.78 | 100 | 24,41,120 | 1,18,000 |
PYRAMID URBAN 67A PAYMENT PLAN :
| Time of Payment | Percentage of the Total Price Payable |
| At the time of submission of the Application for allotment | 5% of the Total Price |
| Within fifteen days of the date of issuance of Allotment Letter | 20% of the Total Price |
| Within six month from the date of issuance of Allotment Letter | 12.5% of the Total Price |
| Within twelve month from the date of issuance of Allotment Letter | 12.5% of the Total Price |
| Within eighteen month from the date of issuance of Allotment Letter | 12.5% of the Total Price |
| Within twenty four month from the date of issuance of Allotment Letter | 12.5% of the Total Price |
| Within thirty month from the date of issuance of Allotment Letter | 12.5% of the Total Price |
| Within thirty-six month from the date of issuance of Allotment Letter | 12.5% of the Total Price |



